Known by its formal name, Castelo Villa-Rego, the Castle of Dona Chica is a neo-romantic style home. The house’s façade and interior were planned and adorned in a variety of styles, as was characteristic of the neo-romantic architecture that gained popularity at the start of the 20th century.
This building has a distinctive look due to its combination of various construction materials and styles such as Art Nouveau, Renaissance, and Romanesque.
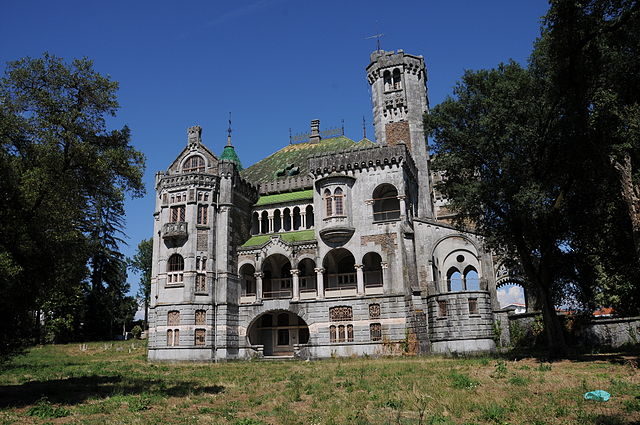
The house’s construction got underway in 1915. 1919 saw the completion of the original design’s fulfillment. The structure, which is primarily composed of granite, is 84 feet long and 122 feet broad. The project has changed ownership several times since it was first started because of financial issues.
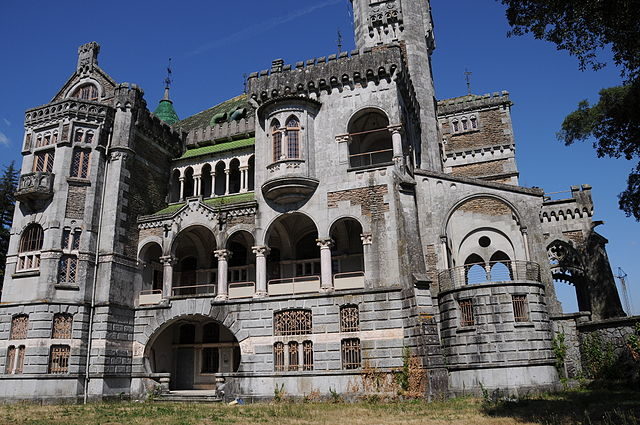
Located in the northern region of Portugal, in the civil parish of Palmeira, municipality of Braga, the Castle of Dona Chica is set on a rural property about 2.5 miles from the city center of Braga.
Since Chica is the diminutive version of the female name Francisca, the popular name of the castle is taken from the name of the patroness Francisca Peixoto Rego. She was married to João José Ferreira Rego and was originally from Brazil.
Ernesto Korrodi, a Swiss architect, was engaged by them to create their house. The fundamental idea behind the house was to combine many art forms from earlier periods into a concoction of patterns and inspirations.Additionally, the planting of several tropical plants—including pine trees, almonds, and the medicinal herb Pau Santo—brought directly from Brazil enhanced the property. It was generally known that Francisca Peixoto Rego imported a wide variety of plant species from Brazil. There’s a tiny lake with an artificial cave on the grounds, with synthetic stalactites that approximate natural structures and medieval artistic styles at the same time.
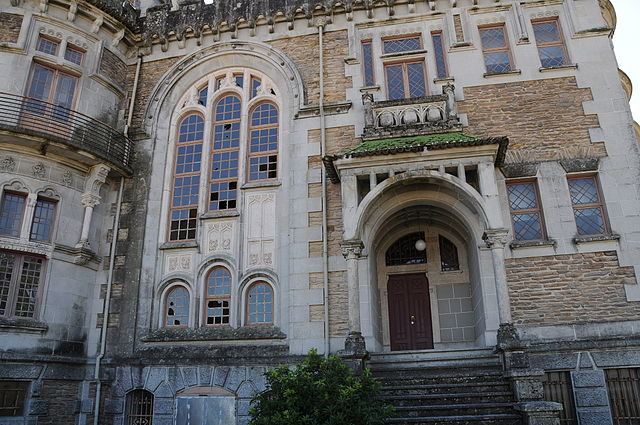
Lack of funding forced the house’s development to end in 1919. 1938 saw the acquisition of the home by an English nobleman. Subsequently, he sold it to Alberto Torres de Figueiredo, the Count of Vizela’s librarian.
Subsequently, without salvaging the damaged areas, one of the proprietors, Francisco Joaquim Alves de Macedo, recommenced construction on the castle. During the repair phase, this endeavor caused more damage to the home; several external and interior ornamental pieces were entirely lost. Many outstanding pieces of art disappeared forever.
The majority of the ceramics, including floor, ceiling, and azulejos—a unique kind of painted blue tile work—were destroyed, although some of the interior decorations made of wood were also lost.
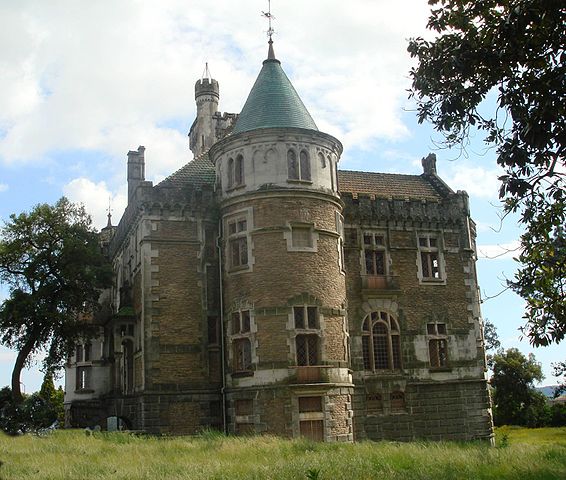
The local civil parish council owned the property in the latter half of the 20th century. The property was promptly given by the local municipality to a travel agency on a long-term lease. There were a number of concepts that would have made the site a desirable location for cultural and artistic events or a tourist attraction with a fine dining establishment.
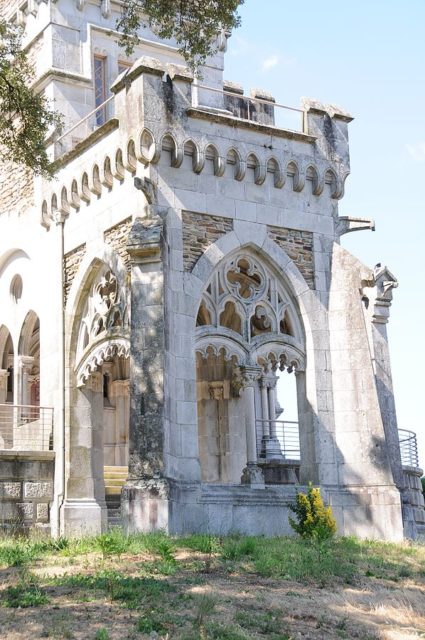
However, the initiative was doomed from the outset. The business struggled financially and tried unsuccessfully to manage the property. In the end, the creditors seized ownership of the house and the surrounding property. In 2006, the civil parish council attempted to purchase the property, but the bank declined, citing insufficient funds to restore the mansion to the local community. The land was designated as a Property of Public Interest in 1985. Still, the house is off-limits to the general public because it is private property.